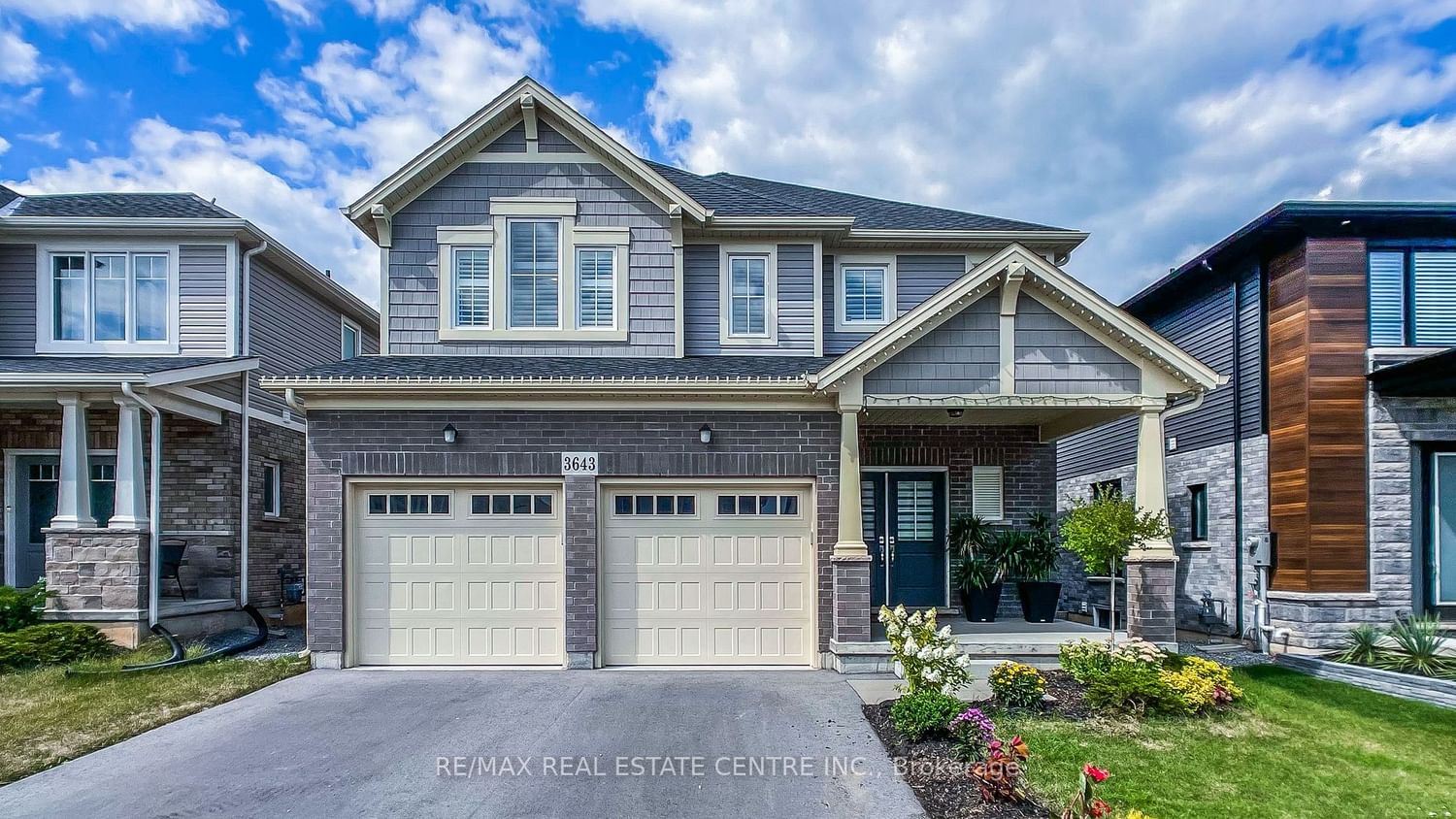$849,900
$***,***
4-Bed
3-Bath
2500-3000 Sq. ft
Listed on 5/3/23
Listed by RE/MAX REAL ESTATE CENTRE INC.
Welcome To 3643 Allen Tr, Gorgeous Selene Model Detached Home Featuring 2659 Sq.Ft Of Beautiful Functional Layout With 9 Ft. Ceilings On The Main Flr, Luxury Vinyl Throughout And An Open Concept Living/Kitchen Space That Will Make You Want To Entertain All Day Long! Truly A Chef's Kitchen W/2 Ovens, Extra Wide Kitchen-Aid Gas Stove, And A Rare 8 Ft. Island! Spacious Great Rm With Tons Of Natural Light, And Separate Dining And Eat-In Kitchen And Main Flr Den, Perfect Space For Your Office. 4 Spacious Bedrooms, 3 With Access To Washroom. Media/Family Rm On The 2nd Level As Well As A Spacious And Functional Laundry Room. Separate Entrance To Your Basement W/Washroom Rough-In And Egress Windows. Large Basement Ready For Your Creativity To Take This Home To The Next Level! Fully Fenced In Backyard With Concrete Pad For Future Shed. Excellent Location: Close To 2 Beaches, Ridgeway Downtown, Schools And Much More!
To view this property's sale price history please sign in or register
| List Date | List Price | Last Status | Sold Date | Sold Price | Days on Market |
|---|---|---|---|---|---|
| XXX | XXX | XXX | XXX | XXX | XXX |
| XXX | XXX | XXX | XXX | XXX | XXX |
| XXX | XXX | XXX | XXX | XXX | XXX |
| XXX | XXX | XXX | XXX | XXX | XXX |
X5937188
Detached, 2-Storey
2500-3000
10
4
3
2
Built-In
4
0-5
Central Air
Full, Sep Entrance
Y
Brick, Vinyl Siding
Forced Air
N
$6,117.27 (2022)
114.83x40.42 (Feet)
